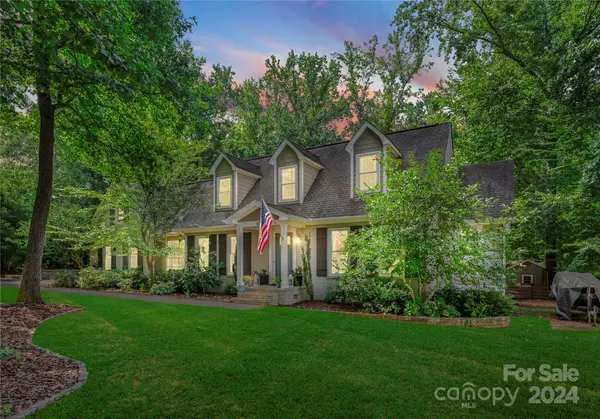For more information regarding the value of a property, please contact us for a free consultation.
1091 Orchard DR Fort Mill, SC 29715
Want to know what your home might be worth? Contact us for a FREE valuation!

Our team is ready to help you sell your home for the highest possible price ASAP
Key Details
Sold Price $720,000
Property Type Single Family Home
Sub Type Single Family Residence
Listing Status Sold
Purchase Type For Sale
Square Footage 3,014 sqft
Price per Sqft $238
Subdivision Old Orchard
MLS Listing ID 4172668
Sold Date 09/20/24
Style Ranch
Bedrooms 4
Full Baths 2
Half Baths 1
Construction Status Completed
HOA Fees $4/ann
HOA Y/N 1
Abv Grd Liv Area 3,014
Year Built 1981
Lot Size 0.610 Acres
Acres 0.61
Property Sub-Type Single Family Residence
Property Description
Only 3 MINUTES from downtown Fort Mill, don't miss this rare opportunity to live in Old Orchard, boasting large lots and mature trees. Spacious floorplan w/ a private primary suite on main floor! Hardwood floors downstairs and a huge kitchen w/ lots of cabinet and counterspace that connects to open living room. Right off the living room enters the private primary suite w/ amazing natural lighting, a large custom walk-in closet, and the primary bath w/ double vanities, a 6' tub, and walk-in shower! Additional bdrm downstairs. Upstairs you will find 2 bdrms, 1 full bth, + bonus room w/ skylights that leads to an expansive office space. This home also feature many study nooks throughout the upstairs hallway. Enjoy your private backyard w/ a firepit, large deck, and pool. In addition to a garage, check out the 24x26 steel truss open pole barn, suitable for a camper/RV/ boat, + can easily be enclosed. This home is in an amazing location one of the highest rated school districts in the area.
Location
State SC
County York
Zoning R-15
Rooms
Main Level Bedrooms 2
Interior
Heating Central, Electric, Floor Furnace, Heat Pump, Natural Gas
Cooling Ceiling Fan(s), Central Air, Electric
Fireplaces Type Family Room
Fireplace true
Appliance Dishwasher, Electric Oven, Freezer, Gas Cooktop, Microwave, Refrigerator with Ice Maker
Laundry Common Area, Inside, Main Level
Exterior
Garage Spaces 2.0
Utilities Available Electricity Connected
Street Surface Concrete,Gravel
Porch Deck
Garage true
Building
Foundation Crawl Space
Sewer Public Sewer
Water City
Architectural Style Ranch
Level or Stories Two
Structure Type Brick Partial,Hardboard Siding
New Construction false
Construction Status Completed
Schools
Elementary Schools Riverview
Middle Schools Banks Trail
High Schools Catawba Ridge
Others
Senior Community false
Acceptable Financing Cash, Conventional, FHA, VA Loan
Listing Terms Cash, Conventional, FHA, VA Loan
Special Listing Condition None
Read Less
© 2025 Listings courtesy of Canopy MLS as distributed by MLS GRID. All Rights Reserved.
Bought with Non Member • Canopy Administration



