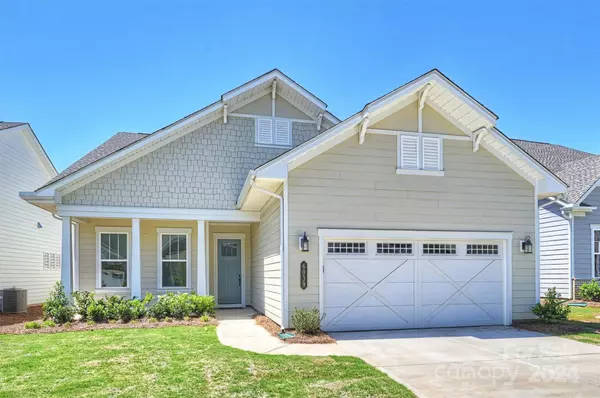For more information regarding the value of a property, please contact us for a free consultation.
6039 Waldorf AVE Monroe, NC 28110
Want to know what your home might be worth? Contact us for a FREE valuation!

Our team is ready to help you sell your home for the highest possible price ASAP
Key Details
Sold Price $589,990
Property Type Single Family Home
Sub Type Single Family Residence
Listing Status Sold
Purchase Type For Sale
Square Footage 2,201 sqft
Price per Sqft $268
Subdivision Cresswind At Wesley Chapel
MLS Listing ID 4125902
Sold Date 09/26/24
Style Transitional
Bedrooms 3
Full Baths 3
Construction Status Completed
HOA Fees $249/mo
HOA Y/N 1
Abv Grd Liv Area 2,201
Year Built 2024
Lot Size 6,969 Sqft
Acres 0.16
Property Description
MOVE IN READY! Model photos used for reference. New Construction home featuring a spacious Foyer, an extended owner’s suite & an extended lanai for outdoor relaxation. This stunning 3 Bedroom home includes a Study with Glass French Doors, 3 Full Bath, & a 2-Car Garage. The Kitchen overlooks the Dining Area & Great Room, making this home ideal for entertainment. The Island Kitchen is thoughtfully designed with quartz countertops, designer backsplash, a GE Profile 36” gas cooktop, built-in microwave & wall oven. The Study with French doors is perfect for an at-home office or fitness area. The Owner's Suite in the rear of the home is complete with a tray ceiling, quartz countertop with undermount sink, & a spacious walk-in closet. Discover the perfect harmony of nature and luxury living with our new homes near scenic walking trails & our brand-new Community Center. Our homes redefine modern living amidst serene natural surroundings.
Location
State NC
County Union
Building/Complex Name Cresswind at Wesley Chapel
Zoning RA40
Rooms
Main Level Bedrooms 3
Interior
Interior Features Entrance Foyer, Pantry
Heating Central
Cooling Central Air, Electric
Flooring Tile, Vinyl
Fireplaces Type Great Room
Fireplace false
Appliance Dishwasher, Disposal, Microwave, Oven, Tankless Water Heater
Exterior
Garage Spaces 2.0
Community Features Fifty Five and Older, Clubhouse, Fitness Center, Gated, Sidewalks, Street Lights, Tennis Court(s)
Parking Type Driveway, Attached Garage
Garage true
Building
Lot Description Cul-De-Sac
Foundation Slab
Builder Name Kolter Homes
Sewer Public Sewer
Water City
Architectural Style Transitional
Level or Stories One
Structure Type Fiber Cement
New Construction true
Construction Status Completed
Schools
Elementary Schools Unspecified
Middle Schools Unspecified
High Schools Unspecified
Others
HOA Name FirstService Residential
Senior Community true
Special Listing Condition None
Read Less
© 2024 Listings courtesy of Canopy MLS as distributed by MLS GRID. All Rights Reserved.
Bought with Lidia Kondratuk • Century 21 Providence Realty
GET MORE INFORMATION




