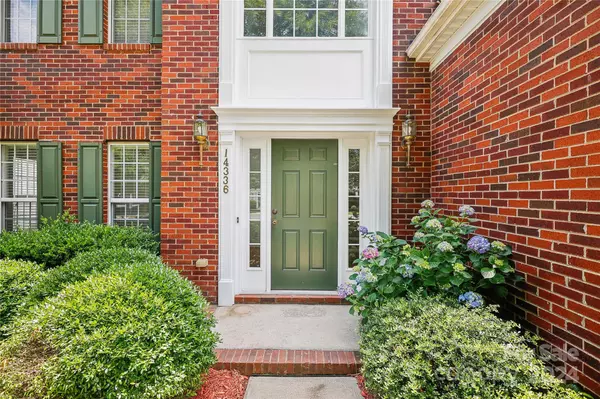For more information regarding the value of a property, please contact us for a free consultation.
14336 Williams Glenn RD Charlotte, NC 28273
Want to know what your home might be worth? Contact us for a FREE valuation!

Our team is ready to help you sell your home for the highest possible price ASAP
Key Details
Sold Price $415,000
Property Type Single Family Home
Sub Type Single Family Residence
Listing Status Sold
Purchase Type For Sale
Square Footage 2,371 sqft
Price per Sqft $175
Subdivision Williams Glenn
MLS Listing ID 4144731
Sold Date 09/20/24
Style Transitional
Bedrooms 3
Full Baths 2
Half Baths 1
Construction Status Completed
HOA Fees $17/ann
HOA Y/N 1
Abv Grd Liv Area 2,371
Year Built 2003
Lot Size 10,018 Sqft
Acres 0.23
Lot Dimensions 84x149x84x202
Property Description
A very desirable Full Brick Front Elevation 2 Story Home with the Primary Bedroom on the Main. Just painted bright white color through the interior giving the home a clean and bright look. An attractive, spacious kitchen featuring stainless steel appliances , oak cabinets and formica counter tops. with a breakfast bar. Large family room with cathedral ceilings and accented with a gas log fireplace. Large primary full bath with dual sinks, separate shower and garden bath tub.Two bedrooms upstairs with a bonus room that could double as a fourth bedroom. The back patio has a large awning to cover the sun opening the rear for outdoor entertaining. Thus a large home with ideal setting and beautiful interior to entice a buyer
Location
State NC
County Mecklenburg
Zoning R4CD
Rooms
Main Level Bedrooms 1
Interior
Interior Features Attic Stairs Pulldown, Breakfast Bar, Open Floorplan, Pantry, Walk-In Closet(s)
Heating Central, Forced Air, Natural Gas
Cooling Central Air, Electric
Flooring Carpet, Laminate
Fireplaces Type Great Room
Fireplace true
Appliance Dishwasher, Disposal, Electric Range, Microwave, Plumbed For Ice Maker
Exterior
Garage Spaces 2.0
Fence Back Yard, Fenced
Utilities Available Cable Available, Electricity Connected, Gas
Roof Type Composition
Garage true
Building
Lot Description Level
Foundation Slab
Sewer Public Sewer
Water City
Architectural Style Transitional
Level or Stories Two
Structure Type Brick Partial,Vinyl
New Construction false
Construction Status Completed
Schools
Elementary Schools Steele Creek
Middle Schools Kennedy
High Schools Olympic
Others
HOA Name Cedar Mgmt Group
Senior Community false
Acceptable Financing Cash, Conventional, FHA, VA Loan
Listing Terms Cash, Conventional, FHA, VA Loan
Special Listing Condition None
Read Less
© 2024 Listings courtesy of Canopy MLS as distributed by MLS GRID. All Rights Reserved.
Bought with Nhi Nguyen • Premier South
GET MORE INFORMATION




