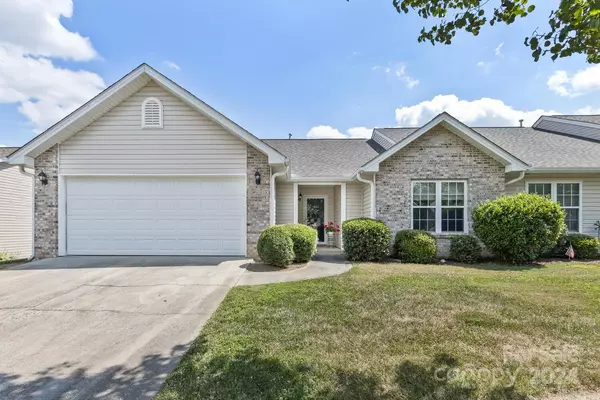For more information regarding the value of a property, please contact us for a free consultation.
96 Sunny Meadows BLVD Arden, NC 28704
Want to know what your home might be worth? Contact us for a FREE valuation!

Our team is ready to help you sell your home for the highest possible price ASAP
Key Details
Sold Price $300,000
Property Type Condo
Sub Type Condominium
Listing Status Sold
Purchase Type For Sale
Square Footage 1,442 sqft
Price per Sqft $208
Subdivision Village At Bradley Branch
MLS Listing ID 4127884
Sold Date 09/26/24
Bedrooms 2
Full Baths 2
HOA Fees $245/mo
HOA Y/N 1
Abv Grd Liv Area 1,442
Year Built 2007
Property Description
ACCEPTING BACKUP OFFERS. ONE LEVEL LIVING in convenient Arden! The great room with vaulted ceiling and fireplace has plenty of space for gathering and entertaining. There are extra closets making your storage a breeze. Enjoy the large kitchen with plenty of room for two cooks, and a dining area large enough for a full size dining table. Double door pantry. There are 2 bedrooms. so make the extra bonus room an office or craft room. A fence encloses the back patio to keep little Fido contained. It's a level driveway, level lot and level neighborhood. Perfect for walking and visiting with neighbors. Only 5 minutes from Airport Rd to your groceries, gas, Target, Walmart, restaurants, movies, and more. The seller is including an electric mower, hedge trimmer and electric weed eater for the minimal back yard. Schedule a tour instantly.
Location
State NC
County Buncombe
Zoning EMP
Rooms
Main Level Bedrooms 2
Interior
Interior Features Attic Stairs Pulldown, Breakfast Bar, Open Floorplan, Pantry, Walk-In Closet(s)
Heating Electric, Heat Pump
Cooling Ceiling Fan(s), Central Air
Flooring Carpet, Tile, Vinyl
Fireplaces Type Gas Log, Great Room
Fireplace true
Appliance Dishwasher, Electric Cooktop, Electric Oven, Electric Water Heater, Exhaust Fan, Refrigerator, Washer/Dryer
Exterior
Garage Spaces 2.0
Fence Back Yard
Utilities Available Cable Available, Cable Connected
Roof Type Shingle
Parking Type Attached Garage
Garage true
Building
Lot Description Level
Foundation Slab
Sewer Public Sewer
Water City
Level or Stories One
Structure Type Brick Partial,Vinyl
New Construction false
Schools
Elementary Schools Estes/Koontz
Middle Schools Valley Springs
High Schools T.C. Roberson
Others
HOA Name IPM HOA
Senior Community false
Acceptable Financing Cash, Conventional, FHA, VA Loan
Listing Terms Cash, Conventional, FHA, VA Loan
Special Listing Condition None
Read Less
© 2024 Listings courtesy of Canopy MLS as distributed by MLS GRID. All Rights Reserved.
Bought with Dean Thornton • Redfin Corporation
GET MORE INFORMATION




