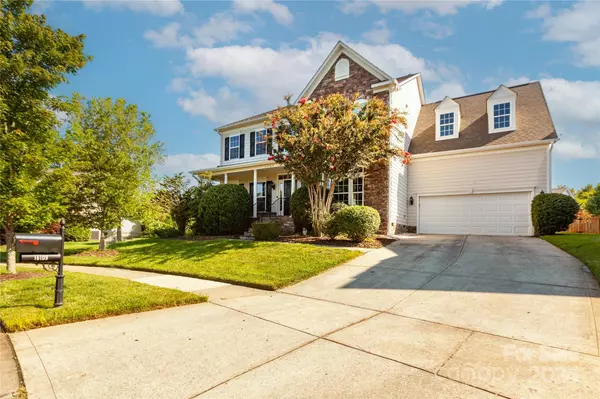For more information regarding the value of a property, please contact us for a free consultation.
16109 Grassy Creek DR Huntersville, NC 28078
Want to know what your home might be worth? Contact us for a FREE valuation!

Our team is ready to help you sell your home for the highest possible price ASAP
Key Details
Sold Price $625,000
Property Type Single Family Home
Sub Type Single Family Residence
Listing Status Sold
Purchase Type For Sale
Square Footage 3,442 sqft
Price per Sqft $181
Subdivision Skybrook North Parkside
MLS Listing ID 4156801
Sold Date 10/17/24
Style Traditional
Bedrooms 4
Full Baths 2
Half Baths 1
HOA Fees $47/ann
HOA Y/N 1
Abv Grd Liv Area 3,442
Year Built 2009
Lot Size 0.390 Acres
Acres 0.39
Property Description
This charming 4-bedroom, 2.5-bath home is nestled in the desirable Skybrook Parkside. Inviting covered front porch. Upon entering, the foyer leads to the formal dining and a private dedicated office/study with French doors. The kitchen features a large island, new appliances including gas range with double ovens, and ample storage, connecting to the breakfast area and a spacious living room with coffered ceilings and fireplace. Upstairs, the primary suite has 2 walk-in closets and a roomy en-suite bathroom. Additional bedrooms, full bathrooms, and a versatile bonus space with wired speakers perfect for a workout or theater room complete the upper level. This home also boasts fresh paint, refinished solid hardwood floors, and recent updates including a new roof, appliances, ac unit and water heater within the last four years.
Location
State NC
County Mecklenburg
Zoning R
Interior
Interior Features Attic Stairs Pulldown, Breakfast Bar, Cable Prewire, Entrance Foyer, Garden Tub, Kitchen Island, Open Floorplan, Pantry, Storage, Walk-In Closet(s)
Heating Forced Air, Natural Gas
Cooling Central Air
Flooring Carpet, Wood
Fireplaces Type Family Room, Gas
Fireplace true
Appliance Dishwasher, Gas Range, Microwave
Laundry Electric Dryer Hookup, Inside, Laundry Room, Upper Level
Exterior
Exterior Feature In-Ground Irrigation
Garage Spaces 2.0
Fence Back Yard
Roof Type Shingle
Street Surface Concrete
Porch Covered, Front Porch
Garage true
Building
Lot Description Cleared, Open Lot
Foundation Crawl Space
Sewer Public Sewer
Water City
Architectural Style Traditional
Level or Stories Two
Structure Type Hardboard Siding,Stone Veneer
New Construction false
Schools
Elementary Schools Blythe
Middle Schools J.M. Alexander
High Schools North Mecklenburg
Others
HOA Name Key Community Management
Senior Community false
Acceptable Financing Cash, Conventional, VA Loan
Listing Terms Cash, Conventional, VA Loan
Special Listing Condition None
Read Less
© 2025 Listings courtesy of Canopy MLS as distributed by MLS GRID. All Rights Reserved.
Bought with Leigh Brown • One Community Real Estate



