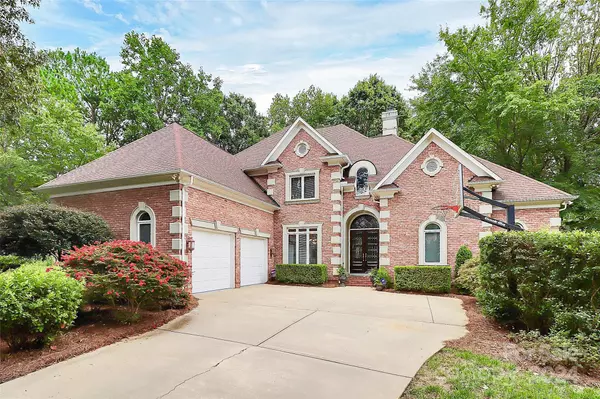For more information regarding the value of a property, please contact us for a free consultation.
10913 Lee Manor LN Charlotte, NC 28277
Want to know what your home might be worth? Contact us for a FREE valuation!

Our team is ready to help you sell your home for the highest possible price ASAP
Key Details
Sold Price $1,195,000
Property Type Single Family Home
Sub Type Single Family Residence
Listing Status Sold
Purchase Type For Sale
Square Footage 3,622 sqft
Price per Sqft $329
Subdivision Ballantyne Country Club
MLS Listing ID 4164267
Sold Date 10/17/24
Style Transitional
Bedrooms 4
Full Baths 3
Half Baths 1
Construction Status Completed
HOA Fees $83
HOA Y/N 1
Abv Grd Liv Area 3,622
Year Built 1997
Lot Size 0.440 Acres
Acres 0.44
Property Description
Home Sweet Home on the 1st Tee of the BCC. This beautiful all brick custom Simonini home is located on a quiet cul-de-sac with wonderful views of 1st fairway and green in the back. Open floor plan with an 8' mahogany clear stained glass front door, 10' ceilings and tall windows with views across the back - kitchen, living room, primary bedroom (on main) and upstairs. Primary bedroom with ensuite bathroom, heated tile floors and granite counters. The upstairs boasts 3 additional bedrooms and a large media room offering tons of opportunities, wet bar and a 2nd fireplace. Ample storage space. Quick distance (.3 miles) to BCC swim and tennis and close to the new - "The Bowl at Ballantyne" with restaurants, amphitheater and shopping. New roof 2020. New HVAC 2019. Tankless water heater. Highly desirable, active community with tons of perks including golf, tennis, pickleball, family activities center, fitness center, inside/outside dining, multiple pools, splash pad and more.
Location
State NC
County Mecklenburg
Zoning MX-1
Rooms
Main Level Bedrooms 1
Interior
Interior Features Built-in Features, Central Vacuum, Kitchen Island, Open Floorplan, Storage, Walk-In Closet(s), Walk-In Pantry, Wet Bar
Heating Forced Air, Natural Gas
Cooling Ceiling Fan(s), Central Air
Flooring Carpet, Tile, Wood
Fireplaces Type Bonus Room, Gas Log, Living Room
Fireplace true
Appliance Dishwasher, Oven, Refrigerator
Exterior
Exterior Feature Gas Grill, In-Ground Irrigation
Garage Spaces 2.0
Community Features Clubhouse, Dog Park, Fitness Center, Golf, Playground, Recreation Area, Sport Court, Tennis Court(s), Walking Trails
View Golf Course, Long Range, Year Round
Roof Type Shingle
Parking Type Driveway, Attached Garage
Garage true
Building
Lot Description Cul-De-Sac, On Golf Course, Wooded, Views
Foundation Crawl Space
Builder Name Simonini
Sewer Public Sewer
Water City
Architectural Style Transitional
Level or Stories Two
Structure Type Brick Full
New Construction false
Construction Status Completed
Schools
Elementary Schools Ballantyne
Middle Schools Community House
High Schools Ardrey Kell
Others
HOA Name First Services Residential
Senior Community false
Restrictions Architectural Review
Acceptable Financing Cash, Conventional
Listing Terms Cash, Conventional
Special Listing Condition None
Read Less
© 2024 Listings courtesy of Canopy MLS as distributed by MLS GRID. All Rights Reserved.
Bought with Alexis Hughes • EXP Realty LLC Ballantyne
GET MORE INFORMATION




