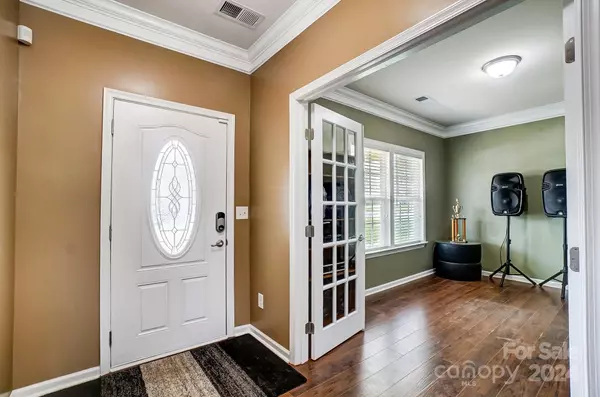For more information regarding the value of a property, please contact us for a free consultation.
103 Renville PL Mooresville, NC 28115
Want to know what your home might be worth? Contact us for a FREE valuation!

Our team is ready to help you sell your home for the highest possible price ASAP
Key Details
Sold Price $449,900
Property Type Single Family Home
Sub Type Single Family Residence
Listing Status Sold
Purchase Type For Sale
Square Footage 3,098 sqft
Price per Sqft $145
Subdivision Curtis Pond
MLS Listing ID 4168445
Sold Date 11/26/24
Style Transitional
Bedrooms 5
Full Baths 2
Half Baths 1
HOA Fees $41/ann
HOA Y/N 1
Abv Grd Liv Area 3,098
Year Built 2013
Lot Size 8,276 Sqft
Acres 0.19
Lot Dimensions 54x15x15x19x80x59x115
Property Description
Come See This Beautiful 5 Bedroom 2.5 Bath 3,098 Square Foot Home on a Corner Lot! Home has an Open Floor Plan, Formal Dining, Front Office w/French Doors, Family Room, Main Floor Playroom/Bonus w/Built-In Cabinets and Bookshelves! New Roof installed 2022! The spacious Kitchen has Black Stainless Steel Appliances purchased in 2021, huge Center Island, Backsplash and a Walk-In Pantry! Laminate Flooring throughout Main Floor, Crown Moldings, Wainscoting, Rod Iron Balusters, Wood Stairs, Surround Sound Wiring for 5 Speakers. Lots of Storage Space! Primary Bedroom Siting Area was converted to an enormous Walk-In Closet adding 2 Walk-Ins in the Spacious Primary. Extra storage with shelving on the Main Floor under the Stairs. The Attic is Floored with Storage Shelving! Neighborhood Pool, Playground, Clubhouse, Sidewalks and a Fishing Pond. The Loft was converted to the 5th Bedroom! Fenced in Back Yard with Storage Building. Close to Fine Dining, Shopping, Entertainment and Liberty Park!
Location
State NC
County Iredell
Zoning RG
Interior
Interior Features Attic Stairs Pulldown, Cable Prewire, Garden Tub, Open Floorplan, Pantry, Storage, Walk-In Closet(s)
Heating Forced Air, Natural Gas
Cooling Central Air
Flooring Carpet, Vinyl, Wood
Fireplace false
Appliance Dishwasher, Disposal, Gas Range, Gas Water Heater, Plumbed For Ice Maker, Tankless Water Heater
Exterior
Garage Spaces 2.0
Fence Back Yard, Fenced, Wood
Community Features Clubhouse, Picnic Area, Playground, Pond, Sidewalks, Street Lights
Utilities Available Cable Available, Cable Connected, Gas, Underground Power Lines, Underground Utilities, Wired Internet Available
Roof Type Composition
Garage true
Building
Lot Description Corner Lot
Foundation Slab
Sewer Public Sewer
Water City
Architectural Style Transitional
Level or Stories Two
Structure Type Vinyl
New Construction false
Schools
Elementary Schools Unspecified
Middle Schools Unspecified
High Schools Unspecified
Others
HOA Name PMI
Senior Community false
Acceptable Financing Cash, Conventional, FHA, VA Loan
Listing Terms Cash, Conventional, FHA, VA Loan
Special Listing Condition None
Read Less
© 2024 Listings courtesy of Canopy MLS as distributed by MLS GRID. All Rights Reserved.
Bought with Mackenzie Siek • Stone Realty Group



