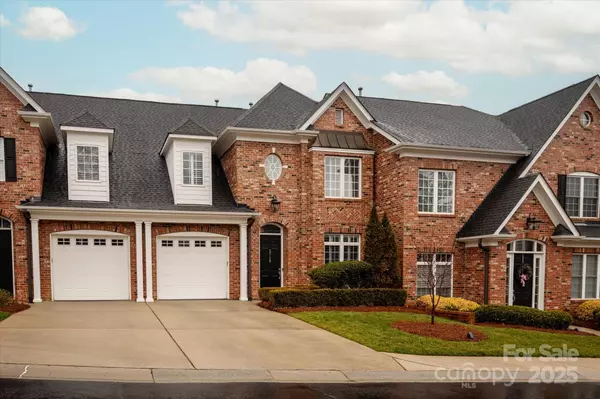For more information regarding the value of a property, please contact us for a free consultation.
2715 Phillips Gate DR Charlotte, NC 28210
Want to know what your home might be worth? Contact us for a FREE valuation!

Our team is ready to help you sell your home for the highest possible price ASAP
Key Details
Sold Price $790,000
Property Type Townhouse
Sub Type Townhouse
Listing Status Sold
Purchase Type For Sale
Square Footage 1,930 sqft
Price per Sqft $409
Subdivision Phillips Gate
MLS Listing ID 4217267
Sold Date 02/28/25
Style Transitional
Bedrooms 3
Full Baths 2
Half Baths 1
Construction Status Completed
HOA Fees $520/mo
HOA Y/N 1
Abv Grd Liv Area 1,930
Year Built 2006
Lot Size 3,049 Sqft
Acres 0.07
Lot Dimensions 30' x 102' x 30' x 105'
Property Sub-Type Townhouse
Property Description
This immaculate brick townhome, nestled in the heart of SouthPark, offers a prime location just steps away from all the best restaurants and retail South Charlotte has to offer. Inside, you'll find high-end finishes, high ceilings, open spaces and a formal dining area perfect for entertaining. The chef's kitchen features stainless steel appliances and Cambria quartz countertops. Hardwood floors flow throughout, while custom Elfa closet systems provide excellent organization. Enjoy special features like a sunny four-season sunroom and a generously sized, fenced-in landscaped backyard. The home also includes a separate laundry room and an attached 1-car garage. Upstairs, the spacious primary suite offers an alcove sitting area, a luxurious en-suite with a stand-alone shower, soaking tub, and a generously sized walk-in closet. Two secondary bedrooms share a well-appointed bathroom. This home is the perfect blend of luxury and convenience. And all walkable to everything in SouthPark!
Location
State NC
County Mecklenburg
Zoning UR2CD
Interior
Interior Features Attic Stairs Pulldown, Cable Prewire, Open Floorplan
Heating Forced Air, Natural Gas
Cooling Central Air
Flooring Tile, Wood
Fireplace true
Appliance Dishwasher, Disposal, Electric Range, Exhaust Fan, Gas Water Heater, Microwave, Plumbed For Ice Maker, Refrigerator, Washer/Dryer
Laundry Mud Room, Main Level
Exterior
Exterior Feature In-Ground Irrigation
Garage Spaces 1.0
Fence Back Yard, Full, Privacy
Roof Type Shingle
Street Surface Concrete,Paved
Porch Rear Porch
Garage true
Building
Foundation Slab
Sewer Public Sewer
Water City
Architectural Style Transitional
Level or Stories Two
Structure Type Brick Full
New Construction false
Construction Status Completed
Schools
Elementary Schools Sharon
Middle Schools Alexander Graham
High Schools South Mecklenburg
Others
HOA Name AMS
Senior Community false
Restrictions Architectural Review
Special Listing Condition None
Read Less
© 2025 Listings courtesy of Canopy MLS as distributed by MLS GRID. All Rights Reserved.
Bought with Angela Butler • Helen Adams Realty
GET MORE INFORMATION




