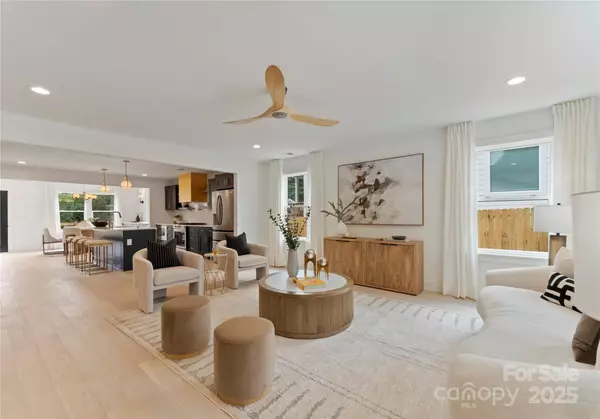For more information regarding the value of a property, please contact us for a free consultation.
2808 Hilliard DR Charlotte, NC 28205
Want to know what your home might be worth? Contact us for a FREE valuation!

Our team is ready to help you sell your home for the highest possible price ASAP
Key Details
Sold Price $699,000
Property Type Single Family Home
Sub Type Single Family Residence
Listing Status Sold
Purchase Type For Sale
Square Footage 1,846 sqft
Price per Sqft $378
Subdivision Country Club Heights
MLS Listing ID 4294763
Sold Date 09/25/25
Style Transitional
Bedrooms 3
Full Baths 2
Construction Status Completed
Abv Grd Liv Area 1,846
Year Built 1959
Lot Size 9,147 Sqft
Acres 0.21
Property Sub-Type Single Family Residence
Property Description
Country Club Heights—minutes from Uptown, Plaza Midwood, and NoDa—this exceptional home is a full custom rebuild from the foundation up, offering a fresh, elevated take on mid-century modern design. Thoughtfully reimagined by QC Design & Build, the home features wide-open living and curated finishes that create a bright welcoming atmosphere.
The showstopping kitchen boasts sleek cabinetry, quartz counters, designer lighting, and a crisp aesthetic that blends form & function. The floor plan includes a serene primary with a spa-inspired bath and custom closet, 2 additional bedrooms, a beautifully appointed guest bath, and a spacious laundry/mud designed for everyday ease.
Every major system—framing, windows, insulation, roof, HVAC, electrical, plumbing, drywall, and flooring—is brand new, offering peace of mind and energy-efficient comfort. Situated on a generous lot with private backyard, this is a rare opportunity to own a fully rebuilt home crafted with purpose, quality, and style.
Location
State NC
County Mecklenburg
Zoning N1-B
Rooms
Main Level Bedrooms 3
Interior
Heating Central
Cooling Central Air
Flooring Hardwood, Tile
Fireplace false
Appliance Dishwasher, Disposal, Gas Range, Microwave, Tankless Water Heater
Laundry Laundry Room
Exterior
Fence Back Yard, Fenced
Roof Type Shingle
Street Surface Concrete,Paved
Porch Deck
Garage false
Building
Lot Description Infill Lot
Foundation Crawl Space
Sewer Public Sewer
Water City
Architectural Style Transitional
Level or Stories One
Structure Type Fiber Cement
New Construction false
Construction Status Completed
Schools
Elementary Schools Unspecified
Middle Schools Unspecified
High Schools Unspecified
Others
Senior Community false
Acceptable Financing Cash, Conventional
Listing Terms Cash, Conventional
Special Listing Condition None
Read Less
© 2025 Listings courtesy of Canopy MLS as distributed by MLS GRID. All Rights Reserved.
Bought with Chloe Faucher • Helen Adams Realty
GET MORE INFORMATION




