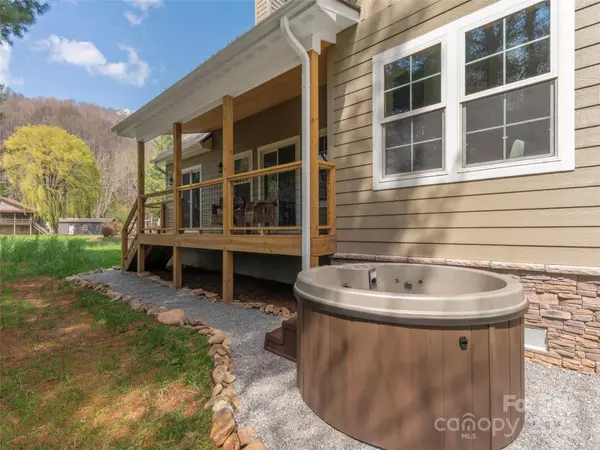For more information regarding the value of a property, please contact us for a free consultation.
85 Sophie RD Maggie Valley, NC 28751
Want to know what your home might be worth? Contact us for a FREE valuation!

Our team is ready to help you sell your home for the highest possible price ASAP
Key Details
Sold Price $505,000
Property Type Single Family Home
Sub Type Single Family Residence
Listing Status Sold
Purchase Type For Sale
Square Footage 2,054 sqft
Price per Sqft $245
Subdivision Maggie Valley Estates On Jonathan Creek
MLS Listing ID 4280473
Sold Date 09/29/25
Style Arts and Crafts
Bedrooms 3
Full Baths 2
Half Baths 1
Construction Status Completed
HOA Fees $75/ann
HOA Y/N 1
Abv Grd Liv Area 2,054
Year Built 2024
Lot Size 5,662 Sqft
Acres 0.13
Property Sub-Type Single Family Residence
Property Description
Luxury meets mountain charm in this brand new Arts & Crafts retreat. Nestled in the heart of Maggie Valley, this stunning home offers the perfect blend of comfort, style, and adventure. Enjoy long summer nights or crisp fall mornings on the covered back deck, or gather by the neighborhood fishing pier just steps away to create lasting memories. The open-concept layout boasts soaring cathedral ceilings, a custom kitchen with granite counters, smart appliances, and spacious dining/living areas, perfect for entertaining. The main-level primary suite features a spa-like bath with a tiled walk-in shower and a freestanding soaking tub. Upstairs, find two additional bedrooms and a full bath. After a day of golf or hiking, unwind in your private hot tub under the stars. A 2 car garage, paved drive, and golf cart access to Maggie Valley Country Club complete the package. Ideal for full-time living, a vacation home, or short-term rental investment.
Location
State NC
County Haywood
Zoning None
Rooms
Main Level Bedrooms 1
Interior
Interior Features Breakfast Bar, Entrance Foyer, Open Floorplan, Walk-In Closet(s)
Heating Central, Heat Pump
Cooling Ceiling Fan(s), Central Air
Flooring Vinyl
Fireplaces Type Gas Log, Living Room
Fireplace true
Appliance Dishwasher, Electric Oven, Electric Range, Exhaust Fan, Exhaust Hood, Microwave, Refrigerator, Wine Refrigerator
Laundry Inside, Laundry Room, Main Level
Exterior
Garage Spaces 2.0
Community Features Other
Utilities Available Propane
Roof Type Shingle
Street Surface Concrete
Porch Covered, Deck, Front Porch, Rear Porch
Garage true
Building
Lot Description Cleared, Flood Fringe Area, Level, Open Lot, Paved, Views
Foundation Crawl Space
Sewer Public Sewer
Water City
Architectural Style Arts and Crafts
Level or Stories One and One Half
Structure Type Hardboard Siding
New Construction true
Construction Status Completed
Schools
Elementary Schools Jonathan Valley
Middle Schools Waynesville
High Schools Tuscola
Others
Senior Community false
Acceptable Financing Cash, Conventional, FHA, VA Loan
Listing Terms Cash, Conventional, FHA, VA Loan
Special Listing Condition None
Read Less
© 2025 Listings courtesy of Canopy MLS as distributed by MLS GRID. All Rights Reserved.
Bought with Brian K. Noland • Allen Tate/Beverly-Hanks Waynesville
GET MORE INFORMATION




