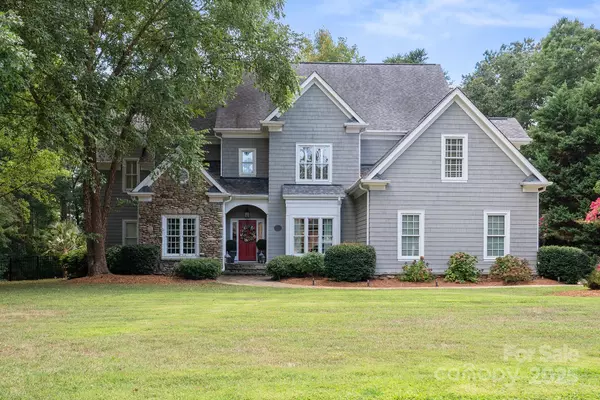For more information regarding the value of a property, please contact us for a free consultation.
176 Old Post RD Mooresville, NC 28117
Want to know what your home might be worth? Contact us for a FREE valuation!

Our team is ready to help you sell your home for the highest possible price ASAP
Key Details
Sold Price $1,550,000
Property Type Single Family Home
Sub Type Single Family Residence
Listing Status Sold
Purchase Type For Sale
Square Footage 4,064 sqft
Price per Sqft $381
Subdivision The Point
MLS Listing ID 4284694
Sold Date 10/02/25
Style Traditional
Bedrooms 4
Full Baths 4
Half Baths 1
HOA Fees $290/mo
HOA Y/N 1
Abv Grd Liv Area 4,064
Year Built 1999
Lot Size 0.960 Acres
Acres 0.96
Property Sub-Type Single Family Residence
Property Description
Live the ultimate lifestyle in this stunning home w/deeded boat slip in The Point - Lake Norman's highly desirable luxury community! Ideally located in The Village, within walking distance to Trump National Golf Club, restaurants, pool, fitness, etc (membership req). This 4 bed/4.5 bath retreat on nearly 1 acre offers 4064 sqft, 3-car garage, main-level guest suite, screened back porch, heated saltwater pool, outdoor kitchen, stone patio w/fire pit, and fenced backyard! Recently renovated kitchen, pantry/laundry, primary suite, upper bedrooms w/ensuite baths, main-level baths, and more (2023)! Designer lighting from Arhaus & RH throughout. Grand 20ft foyer, 10ft ceilings on main, hardwoods, and high-end millwork throughout. Office w/french doors & built-ins. Family room w/gas fireplace & coffered ceiling. Butler pantry w/beverage fridge. Large bonus room. Walk-in closets throughout. New HVAC units (2023/2024). Deeded boat slip within walking distance w/new HydroHoist lift (2023)!
Location
State NC
County Iredell
Zoning R20
Rooms
Main Level Bedrooms 1
Interior
Interior Features Attic Stairs Pulldown, Breakfast Bar, Built-in Features, Cable Prewire, Entrance Foyer, Garden Tub, Kitchen Island, Open Floorplan, Pantry, Walk-In Closet(s), Walk-In Pantry
Heating Forced Air, Natural Gas, Zoned
Cooling Ceiling Fan(s), Central Air, Zoned
Flooring Carpet, Marble, Tile, Wood
Fireplaces Type Family Room, Fire Pit, Gas, Gas Log
Fireplace true
Appliance Bar Fridge, Convection Oven, Dishwasher, Disposal, Double Oven, Dryer, Exhaust Hood, Freezer, Gas Range, Gas Water Heater, Microwave, Refrigerator, Wall Oven, Washer, Washer/Dryer
Laundry Electric Dryer Hookup, Laundry Room, Main Level, Washer Hookup
Exterior
Exterior Feature Fire Pit, In-Ground Irrigation, Outdoor Kitchen
Garage Spaces 3.0
Fence Back Yard, Fenced
Pool Heated, In Ground, Outdoor Pool, Salt Water
Community Features Clubhouse, Fitness Center, Golf, Outdoor Pool, Playground, Recreation Area, Sidewalks, Street Lights, Tennis Court(s), Walking Trails
Utilities Available Electricity Connected, Natural Gas
Waterfront Description Boat Slip (Deed) (Off Site),Boat Slip (Lease/License) (Off Site),Boat Slip – Community
Roof Type Shingle
Street Surface Brick,Concrete,Paved
Porch Enclosed, Front Porch, Patio, Porch, Rear Porch, Screened
Garage true
Building
Lot Description Cleared, Level, Private, Wooded
Foundation Crawl Space
Sewer Septic Installed
Water Community Well
Architectural Style Traditional
Level or Stories Two
Structure Type Stone,Synthetic Stucco,Wood
New Construction false
Schools
Elementary Schools Woodland Heights
Middle Schools Woodland Heights
High Schools Lake Norman
Others
HOA Name Hawthorne Mgmt
Senior Community false
Acceptable Financing Cash, Conventional, VA Loan
Listing Terms Cash, Conventional, VA Loan
Special Listing Condition None
Read Less
© 2025 Listings courtesy of Canopy MLS as distributed by MLS GRID. All Rights Reserved.
Bought with Denise Hauser • Keller Williams Connected
GET MORE INFORMATION




