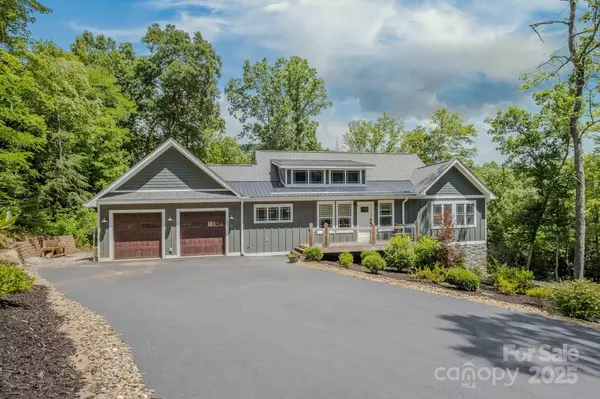For more information regarding the value of a property, please contact us for a free consultation.
50 Red Clover LN Pisgah Forest, NC 28768
Want to know what your home might be worth? Contact us for a FREE valuation!

Our team is ready to help you sell your home for the highest possible price ASAP
Key Details
Sold Price $699,000
Property Type Single Family Home
Sub Type Single Family Residence
Listing Status Sold
Purchase Type For Sale
Square Footage 2,276 sqft
Price per Sqft $307
Subdivision Lobdell Woods
MLS Listing ID 4271803
Sold Date 10/20/25
Style Arts and Crafts
Bedrooms 3
Full Baths 2
Half Baths 1
Construction Status Completed
HOA Fees $33/ann
HOA Y/N 1
Abv Grd Liv Area 2,276
Year Built 2020
Lot Size 1.390 Acres
Acres 1.39
Property Sub-Type Single Family Residence
Property Description
Looking for a refined home that has modern appliances, custom kitchen cabinets, multiple walk-in closets, cathedral ceilings, and a split bedroom plan? This home is for you. Situated in the community of Lobdell Woods in Pisgah Forest with easy access to downtown Brevard, the Asheville regional airport, and Highway 280. The main level offers open living with cathedral ceiling and fireplace, covered outdoor spaces, two car garage, home office, impressive entry foyer and large laundry/mud room. A total of three bedrooms and 2.5 bathrooms on the main level gives you the one-level living that so many dream of. A full unfinished basement with 10 foot ceilings that is plumbed for a bathroom and framed for bedroom, storage, living and media areas gives you the flexibility to finish as desired. If custom features like the jack-n-jill bathroom, walk in kitchen pantry, large open deck, fenced in area for pets checks the boxes for you, then you are invited to take a look at 50 Red Clover Lane.
Location
State NC
County Transylvania
Zoning none
Rooms
Basement Daylight, Unfinished, Walk-Out Access, Walk-Up Access
Main Level Bedrooms 3
Interior
Interior Features Breakfast Bar, Garden Tub, Kitchen Island, Open Floorplan, Pantry, Split Bedroom, Storage, Walk-In Closet(s), Walk-In Pantry
Heating Heat Pump
Cooling Central Air
Flooring Laminate
Fireplaces Type Family Room, Gas Log, Propane
Fireplace true
Appliance Convection Oven, Dishwasher, Gas Oven, Gas Range, Refrigerator, Tankless Water Heater
Laundry Mud Room
Exterior
Garage Spaces 3.0
Fence Partial
Community Features None
Utilities Available Propane, Underground Power Lines, Wired Internet Available
Roof Type Architectural Shingle
Street Surface Asphalt,Paved
Porch Covered, Deck, Porch, Rear Porch
Garage true
Building
Lot Description Private
Foundation Basement
Builder Name McNeill
Sewer Septic Installed
Water Well
Architectural Style Arts and Crafts
Level or Stories One
Structure Type Fiber Cement
New Construction false
Construction Status Completed
Schools
Elementary Schools Pisgah Forest
Middle Schools Brevard
High Schools Brevard
Others
Senior Community false
Restrictions Architectural Review,Subdivision
Acceptable Financing Cash, Conventional, FHA, Nonconforming Loan
Horse Property None
Listing Terms Cash, Conventional, FHA, Nonconforming Loan
Special Listing Condition None
Read Less
© 2025 Listings courtesy of Canopy MLS as distributed by MLS GRID. All Rights Reserved.
Bought with Berne Merriman • Looking Glass Realty
GET MORE INFORMATION




