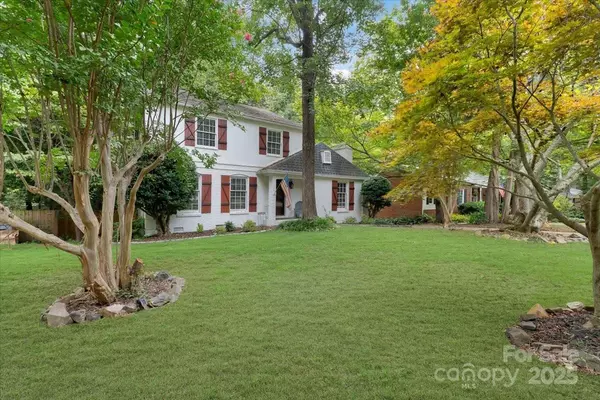For more information regarding the value of a property, please contact us for a free consultation.
822 Ingraham PL Charlotte, NC 28270
Want to know what your home might be worth? Contact us for a FREE valuation!

Our team is ready to help you sell your home for the highest possible price ASAP
Key Details
Sold Price $370,000
Property Type Single Family Home
Sub Type Single Family Residence
Listing Status Sold
Purchase Type For Sale
Square Footage 1,932 sqft
Price per Sqft $191
Subdivision Sardis Forest
MLS Listing ID 4295932
Sold Date 10/22/25
Bedrooms 3
Full Baths 2
Half Baths 1
Abv Grd Liv Area 1,932
Year Built 1979
Lot Size 0.290 Acres
Acres 0.29
Lot Dimensions 83x154x81x157
Property Sub-Type Single Family Residence
Property Description
Welcome to this charming Sardis Forest home, offered below market value. Don't let the price fool you—this house has plenty of updates and just needs a little TLC, like paint and flooring, to transform it into a true gem. LVP flooring was partially installed in 2025, with the remaining flooring materials will be left by the seller. The primary bathroom was updated in 2025, other bathrooms in 2024, the roof was replaced in 2015 with 45-year architectural shingles, and central a/c was upgraded in 2023. The fence was replaced in 2024. The kitchen shines with granite countertops, stainless steel appliances, and a new disposal added in 2025. Outside, the backyard is a private retreat with mature trees, a spacious deck, and an in-ground pool featuring a new Hayward pump installed in 2023. Major updates are already completed—just add your personal touch. This yard is ideal for entertaining or relaxing. Conveniently located near downtown Matthews, I-485, shopping, and the McAlpine Greenway.
Location
State NC
County Mecklenburg
Zoning R-12
Rooms
Basement Basement Shop
Interior
Heating Central, Forced Air, Natural Gas
Cooling Ceiling Fan(s), Central Air
Flooring Carpet, Tile, Vinyl
Fireplaces Type Family Room, Wood Burning
Fireplace true
Appliance Dishwasher, Disposal, Exhaust Fan, Gas Cooktop, Gas Oven, Plumbed For Ice Maker
Laundry In Hall, Laundry Closet, Main Level
Exterior
Exterior Feature Fire Pit, In-Ground Irrigation
Fence Back Yard, Fenced, Privacy
Community Features Other
Utilities Available Electricity Connected, Natural Gas, Underground Power Lines, Underground Utilities
Roof Type Architectural Shingle
Street Surface Concrete,Paved
Porch Deck, Front Porch
Garage true
Building
Lot Description Cleared, Level, Private, Wooded
Foundation Basement, Crawl Space, Other - See Remarks
Sewer Public Sewer
Water City
Level or Stories Two
Structure Type Brick Full
New Construction false
Schools
Elementary Schools Matthews
Middle Schools Crestdale
High Schools David W Butler
Others
Senior Community false
Acceptable Financing Cash, Conventional
Listing Terms Cash, Conventional
Special Listing Condition None
Read Less
© 2025 Listings courtesy of Canopy MLS as distributed by MLS GRID. All Rights Reserved.
Bought with Miranda Wege • Coldwell Banker Realty
GET MORE INFORMATION




