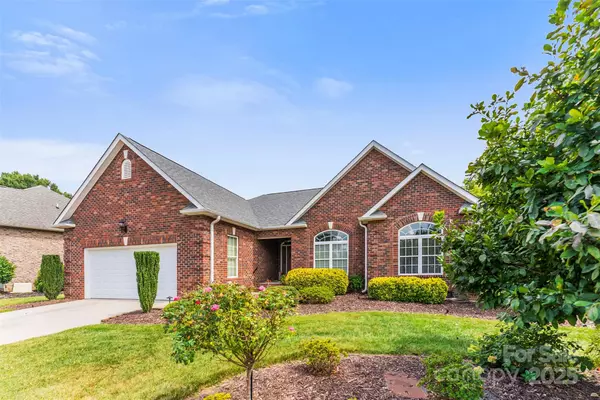For more information regarding the value of a property, please contact us for a free consultation.
130 Hazeltine CT Salisbury, NC 28144
Want to know what your home might be worth? Contact us for a FREE valuation!

Our team is ready to help you sell your home for the highest possible price ASAP
Key Details
Sold Price $450,000
Property Type Single Family Home
Sub Type Single Family Residence
Listing Status Sold
Purchase Type For Sale
Square Footage 2,170 sqft
Price per Sqft $207
Subdivision The Crescent
MLS Listing ID 4299391
Sold Date 10/23/25
Style Ranch
Bedrooms 3
Full Baths 2
HOA Fees $66/ann
HOA Y/N 1
Abv Grd Liv Area 2,170
Year Built 2006
Lot Size 0.270 Acres
Acres 0.27
Property Sub-Type Single Family Residence
Property Description
Welcome to your dream home at The Revival Golf Course At The Crescent! This stunning all-brick residence offers breathtaking views of the golf course right from your front door, making every day feel like a getaway. Impeccably maintained, this home boasts a newer roof and HVAC system, ensuring comfort and peace of mind. Step inside to discover a bright and airy open floor plan, highlighted by beautiful hardwood floors that flow through the main living areas. The spacious bedrooms provide ample space for relaxation, while the inviting sunroom and screened-in porch offer the perfect spots to unwind and enjoy the serene surroundings. Nestled on a quiet cul-de-sac lot, this home features a two-car garage and a charming patio in the back, surrounded by mature landscaping that enhances its curb appeal. With impressive 10-foot ceilings throughout, the home feels both luxurious and expansive. As a resident, you'll have access to fantastic community amenities, including tennis courts, a refreshing pool, and a welcoming clubhouse. Don't miss the opportunity to make this exquisite property your forever home!
Location
State NC
County Rowan
Zoning GR6
Rooms
Main Level Bedrooms 3
Interior
Heating Forced Air, Natural Gas
Cooling Central Air
Fireplace true
Appliance Dishwasher, Disposal, Electric Oven, Microwave
Laundry Laundry Room
Exterior
Garage Spaces 2.0
View Golf Course
Street Surface Concrete,Paved
Porch Covered, Rear Porch, Screened
Garage true
Building
Lot Description Cul-De-Sac
Foundation Crawl Space
Sewer Public Sewer
Water City
Architectural Style Ranch
Level or Stories One
Structure Type Brick Full
New Construction false
Schools
Elementary Schools Unspecified
Middle Schools Unspecified
High Schools Unspecified
Others
HOA Name Key Community Management
Senior Community false
Special Listing Condition None
Read Less
© 2025 Listings courtesy of Canopy MLS as distributed by MLS GRID. All Rights Reserved.
Bought with Myra Mckeon • Costello Real Estate and Investments LLC
GET MORE INFORMATION




