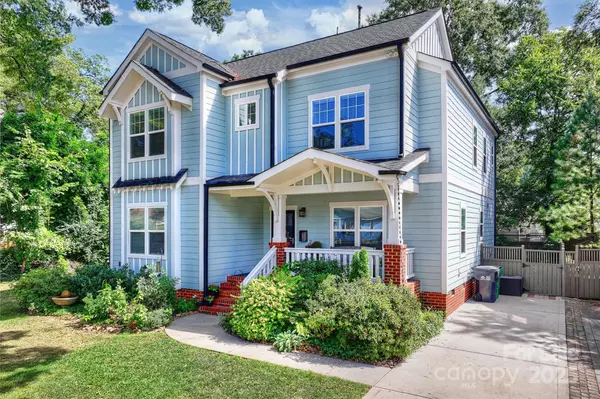For more information regarding the value of a property, please contact us for a free consultation.
617 Waco ST Charlotte, NC 28204
Want to know what your home might be worth? Contact us for a FREE valuation!

Our team is ready to help you sell your home for the highest possible price ASAP
Key Details
Sold Price $987,500
Property Type Single Family Home
Sub Type Single Family Residence
Listing Status Sold
Purchase Type For Sale
Square Footage 2,858 sqft
Price per Sqft $345
Subdivision Cherry
MLS Listing ID 4299351
Sold Date 11/04/25
Style Arts and Crafts
Bedrooms 4
Full Baths 3
Half Baths 1
Abv Grd Liv Area 2,858
Year Built 2013
Lot Size 4,791 Sqft
Acres 0.11
Property Sub-Type Single Family Residence
Property Description
Experience timeless craftsmanship and modern comfort in this meticulously maintained urban oasis in the desirable Cherry neighborhood. Originally a model home, the freshly painted exterior, encapsulated crawlspace, and new upstairs furnace and AC (2025) with transferable warranty provide peace of mind, while the open floor plan offers an ideal flow for living and entertaining. Highlights include hardwood floors, coffered ceilings, heavy moldings, a stacked-stone fireplace, a butler's pantry, and a chef's kitchen. Enjoy skyline views of Uptown, morning coffee sunrise views on the back patio, and evening cocktails at sunset from the front porch. With an adjacent empty lot, you'll also appreciate added privacy. Nestled in Cherry, you're within walking distance to Midtown shopping and dining, steps from the greenway, moments from King's Drive Farmer's Market, and a short commute to Eastover and Uptown. Proximity to hospitals and a neighborhood park with community events further enhances the lifestyle. Blending superior design and comfort with an unbeatable location, this Cherry residence is more than a home—it's a refined retreat at the center of it all.
Location
State NC
County Mecklenburg
Zoning N1-D
Rooms
Primary Bedroom Level Upper
Interior
Interior Features Attic Stairs Pulldown, Entrance Foyer, Garden Tub, Kitchen Island, Open Floorplan, Storage, Walk-In Closet(s), Walk-In Pantry
Heating Forced Air, Natural Gas
Cooling Ceiling Fan(s), Central Air
Flooring Carpet, Tile, Wood
Fireplaces Type Family Room
Fireplace true
Appliance Dishwasher, Disposal, Exhaust Fan, Gas Cooktop, Gas Water Heater, Plumbed For Ice Maker, Refrigerator, Wall Oven, Washer/Dryer
Laundry Electric Dryer Hookup, Laundry Closet, Upper Level, Washer Hookup
Exterior
Exterior Feature In-Ground Irrigation
Fence Back Yard, Fenced
View City
Roof Type Architectural Shingle
Street Surface Concrete,Paved
Porch Front Porch, Patio
Garage false
Building
Lot Description Level, Wooded, Views
Foundation Crawl Space
Builder Name Copper Builders
Sewer Public Sewer
Water City
Architectural Style Arts and Crafts
Level or Stories Two
Structure Type Brick Partial,Fiber Cement
New Construction false
Schools
Elementary Schools Eastover
Middle Schools Sedgefield
High Schools Myers Park
Others
Senior Community false
Acceptable Financing Cash, Conventional
Listing Terms Cash, Conventional
Special Listing Condition None
Read Less
© 2025 Listings courtesy of Canopy MLS as distributed by MLS GRID. All Rights Reserved.
Bought with Melanie Coyne • Corcoran HM Properties
GET MORE INFORMATION




