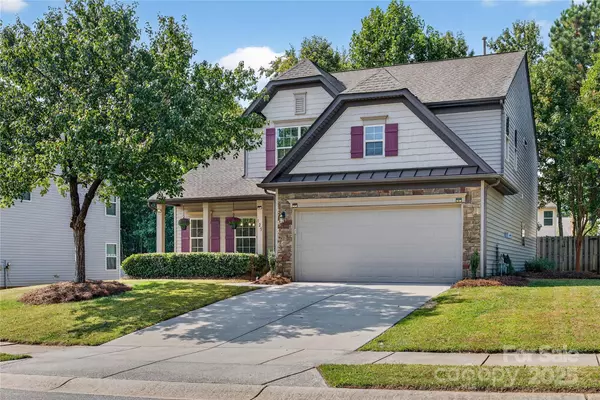For more information regarding the value of a property, please contact us for a free consultation.
125 Marquette DR Mount Holly, NC 28120
Want to know what your home might be worth? Contact us for a FREE valuation!

Our team is ready to help you sell your home for the highest possible price ASAP
Key Details
Sold Price $440,000
Property Type Single Family Home
Sub Type Single Family Residence
Listing Status Sold
Purchase Type For Sale
Square Footage 2,268 sqft
Price per Sqft $194
Subdivision Dutchmans Ridge
MLS Listing ID 4306180
Sold Date 11/04/25
Style Transitional
Bedrooms 3
Full Baths 2
Half Baths 1
HOA Fees $35/ann
HOA Y/N 1
Abv Grd Liv Area 2,268
Year Built 2012
Lot Size 10,018 Sqft
Acres 0.23
Lot Dimensions See survey
Property Sub-Type Single Family Residence
Property Description
Welcome to this beautifully updated 3-bedroom, 2.5-bath home in the desirable Dutchman's Ridge community of Mount Holly. Move-in ready with fresh paint throughout, this home features new luxury vinyl plank flooring on the main level, stairs, and loft, plus new carpet in the upstairs bedrooms. The kitchen boasts upgraded appliances and includes a washer, dryer, and refrigerator—everything you need from day one.
Enjoy the outdoors in your private, fenced backyard complete with an oversized patio, and firepit perfect for entertaining or relaxing. Additional updates include an architectural shingle roof replaced in 2019 for peace of mind.
Dutchman's Ridge offers a community pool and a convenient location just 10 minutes from the Riverbend boat launch on Mountain Island Lake, making it easy to enjoy boating, fishing, and waterfront activities, and less than 30 minutes from uptown Charlotte with all the city has to offer. Small town living near the big city...you can't beat it.
This home combines comfort, updates, and amenities in a fantastic location—don't miss your chance to make it yours!
Location
State NC
County Gaston
Zoning R2
Rooms
Primary Bedroom Level Main
Main Level Bedrooms 1
Interior
Interior Features Attic Other, Cable Prewire, Entrance Foyer, Kitchen Island, Open Floorplan, Pantry, Walk-In Closet(s)
Heating Forced Air, Natural Gas
Cooling Ceiling Fan(s), Central Air, Electric
Flooring Carpet, Laminate, Tile
Fireplace false
Appliance Dishwasher, Disposal, Double Oven, Electric Range, Gas Water Heater, Microwave, Plumbed For Ice Maker, Refrigerator with Ice Maker, Self Cleaning Oven, Washer/Dryer
Laundry Laundry Room, Main Level
Exterior
Exterior Feature Fire Pit
Garage Spaces 2.0
Fence Back Yard, Privacy, Wood
Community Features Outdoor Pool
Utilities Available Cable Connected, Electricity Connected, Natural Gas
Roof Type Architectural Shingle
Street Surface Concrete,Paved
Porch Covered, Front Porch, Patio
Garage true
Building
Lot Description Level, Private, Wooded
Foundation Slab
Builder Name Eastwood Homes
Sewer Public Sewer
Water City
Architectural Style Transitional
Level or Stories One and One Half
Structure Type Stone Veneer,Vinyl
New Construction false
Schools
Elementary Schools Pinewood Gaston
Middle Schools Mount Holly
High Schools Stuart W Cramer
Others
HOA Name Superior
Senior Community false
Restrictions Architectural Review,Subdivision
Acceptable Financing Cash, Conventional, VA Loan
Listing Terms Cash, Conventional, VA Loan
Special Listing Condition None
Read Less
© 2025 Listings courtesy of Canopy MLS as distributed by MLS GRID. All Rights Reserved.
Bought with Ronnie Howard-Vandiver • Keller Williams South Park
GET MORE INFORMATION




