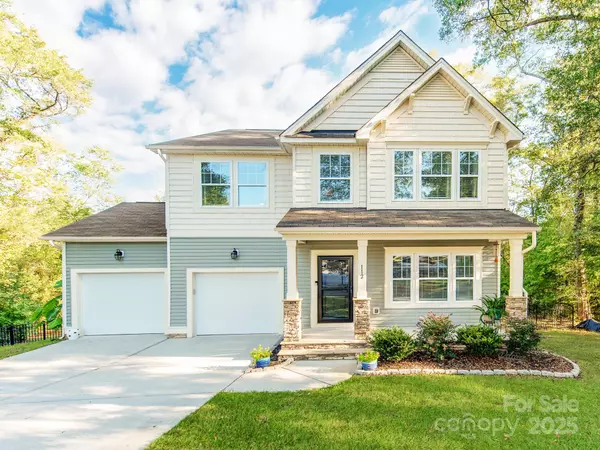For more information regarding the value of a property, please contact us for a free consultation.
112 Elk CT Mount Holly, NC 28120
Want to know what your home might be worth? Contact us for a FREE valuation!

Our team is ready to help you sell your home for the highest possible price ASAP
Key Details
Sold Price $460,000
Property Type Single Family Home
Sub Type Single Family Residence
Listing Status Sold
Purchase Type For Sale
Square Footage 2,525 sqft
Price per Sqft $182
Subdivision Deertrack
MLS Listing ID 4307258
Sold Date 11/07/25
Style Transitional
Bedrooms 3
Full Baths 2
Half Baths 1
Abv Grd Liv Area 2,525
Year Built 2019
Lot Size 0.760 Acres
Acres 0.76
Property Sub-Type Single Family Residence
Property Description
Multiple offer Scenario, Calling highest and best! This Fully Loaded Custom Home sits on a Large Private Lot, in a quiet cul-de-sac, has no HOA, and in a Top-Tier School District while being minutes from Uptown, Airport, Shopping, Lake Activities! Why pay $550K+ for new construction Homes that are on smaller lots, when you can have this more upgraded turn-key gem on a large private lot with no visibility of neighbors in your backyard ? The home features an open and airy layout filled with natural light and a spacious floor plan that overlooks a lush, Fenced-in private backyard with custom terrace/patio great for entertaining! The chef's kitchen is perfect for entertaining, offering a huge quartz countertop island with bar seating, stainless steel appliances, custom cabinetry, and quartz countertops. The Master Bedroom En-Suite is large offering huge Master Bathroom and Large Walk-in Closet! Every inch of this home has been thoughtfully designed and maintained to be move-in ready. Enjoy peace and privacy without sacrificing convenience or location. Don't miss the opportunity to own this exceptional home that checks every box! The bedrooms are generously sized with walk-in closets, and the bathrooms are spacious and modern. The Crawlspace is encapsulated and offers a great storage option!
Location
State NC
County Gaston
Zoning SFR
Rooms
Primary Bedroom Level Upper
Interior
Interior Features Breakfast Bar, Built-in Features, Cable Prewire, Kitchen Island, Open Floorplan, Walk-In Closet(s), Walk-In Pantry
Heating Central, Heat Pump
Cooling Ceiling Fan(s), Central Air, Heat Pump
Flooring Carpet, Tile, Vinyl
Fireplace false
Appliance Dishwasher, Disposal, Electric Cooktop, Microwave, Refrigerator
Laundry Electric Dryer Hookup, Laundry Room, Upper Level
Exterior
Exterior Feature Fire Pit
Garage Spaces 2.0
Fence Back Yard, Full
Utilities Available Cable Available, Electricity Connected, Fiber Optics, Phone Connected, Underground Power Lines, Underground Utilities
Waterfront Description None
Roof Type Composition
Street Surface Concrete,Paved
Porch Covered, Deck, Front Porch, Patio, Rear Porch
Garage true
Building
Lot Description Creek Front, Cul-De-Sac, Flood Plain/Bottom Land, Level, Sloped
Foundation Crawl Space
Sewer Public Sewer
Water City
Architectural Style Transitional
Level or Stories Two
Structure Type Vinyl
New Construction false
Schools
Elementary Schools Ida Rankin
Middle Schools Unspecified
High Schools Unspecified
Others
Senior Community false
Acceptable Financing Cash, Conventional, FHA, VA Loan
Listing Terms Cash, Conventional, FHA, VA Loan
Special Listing Condition None
Read Less
© 2025 Listings courtesy of Canopy MLS as distributed by MLS GRID. All Rights Reserved.
Bought with Jonathan Diianni • COMPASS
GET MORE INFORMATION




