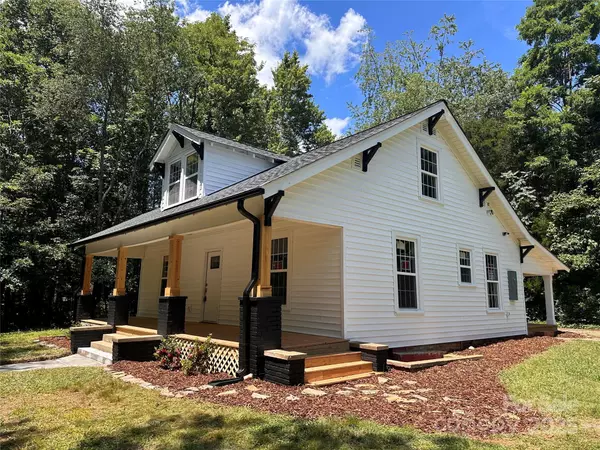For more information regarding the value of a property, please contact us for a free consultation.
1805 Swan DR SW Lenoir, NC 28645
Want to know what your home might be worth? Contact us for a FREE valuation!

Our team is ready to help you sell your home for the highest possible price ASAP
Key Details
Sold Price $281,000
Property Type Single Family Home
Sub Type Single Family Residence
Listing Status Sold
Purchase Type For Sale
Square Footage 1,638 sqft
Price per Sqft $171
MLS Listing ID 4278317
Sold Date 11/25/25
Style Farmhouse
Bedrooms 3
Full Baths 2
Abv Grd Liv Area 1,638
Year Built 1922
Lot Size 0.670 Acres
Acres 0.67
Property Sub-Type Single Family Residence
Property Description
Welcome to this beautifully restored 3-bedroom, 2-bath home located in the Whitnel area of Lenoir. This 1922 Farmhouse was brought back to life with a full renovation blending historic character with modern updates. Step onto the wide covered front porch and into a bright living space with fresh paint, new flooring, and new windows throughout. The kitchen has been fully updated with new cabinetry, counters, and appliances. Both bathrooms feature new vanities and fixtures, with the primary bathroom shower having stylish tile. Also brand new includes the roof, electrical, plumbing, and HVAC systems, asphalt driveway, front and rear porches, and partially updated foundation - giving the charm of a classic home with the peace of mind of modern systems. Enjoy the large, shaded lot and detached open garage for hobbies and relaxing. Close to Downtown Lenoir, schools, dining, and Hwy 321 for easy access to Hickory or Boone. This one is a rare blend of timeless appeal and turnkey convenience!
Location
State NC
County Caldwell
Zoning R-6
Rooms
Primary Bedroom Level Main
Main Level Bedrooms 1
Interior
Heating Central, Forced Air, Heat Pump
Cooling Ceiling Fan(s), Central Air, Heat Pump
Flooring Vinyl
Fireplace false
Appliance Dishwasher, Disposal, Electric Oven, Electric Range, Electric Water Heater, Microwave, Refrigerator
Laundry Electric Dryer Hookup, Inside, Main Level, Washer Hookup
Exterior
Garage Spaces 2.0
Utilities Available Cable Available, Electricity Connected
Roof Type Composition
Street Surface Asphalt,Paved
Porch Covered, Deck, Front Porch
Garage true
Building
Foundation Crawl Space, Pillar/Post/Pier
Sewer Public Sewer
Water City
Architectural Style Farmhouse
Level or Stories One and One Half
Structure Type Vinyl
New Construction false
Schools
Elementary Schools Unspecified
Middle Schools Unspecified
High Schools Unspecified
Others
Senior Community false
Special Listing Condition None
Read Less
© 2025 Listings courtesy of Canopy MLS as distributed by MLS GRID. All Rights Reserved.
Bought with Casey Bridges • Bridges Real Estate, LLC
GET MORE INFORMATION




