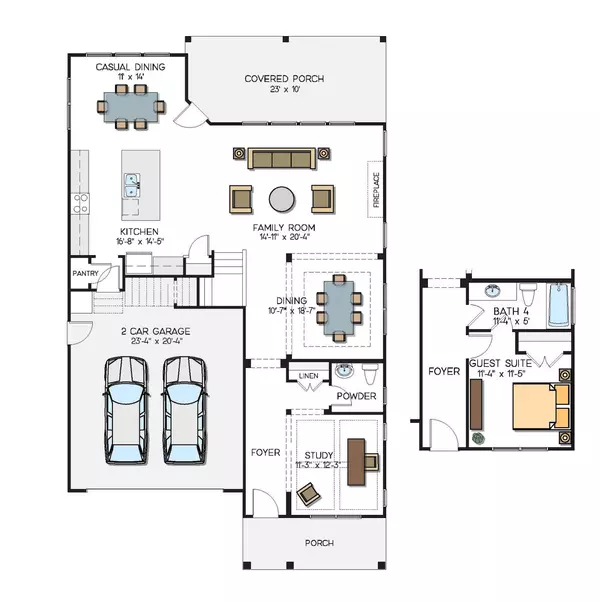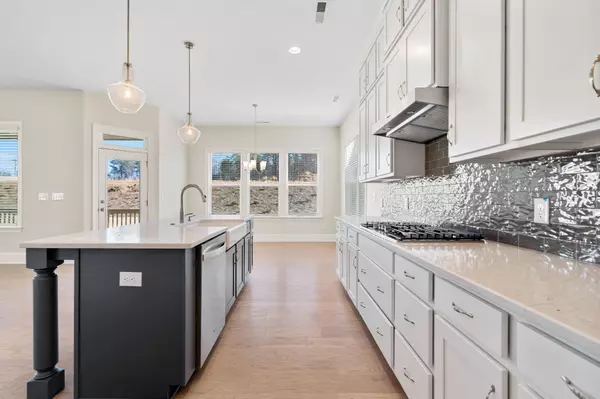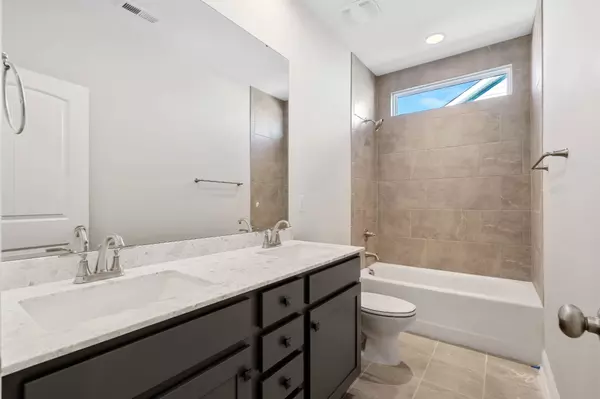4124 Millstream Rd, Lot 146
Representative Photos
Floorplan
Greybrook Home's Augusta Floorplan
Designed with versatility in mind, the Augusta plan offers a spacious, flexible space for relaxing and entertaining.
🔵 2,844 Square Feet
🔵 4 bedrooms, 3 baths, primary suite upstairs.
🔵 Second Floor Loft
🔵 Guest Suite on main level.
🟢 Listed at $650,000
🟠 Estimated October Completion
- First Floor Plan
The first floor of the Augusta design features an open-concept layout with an Epicurean Kitchen that seamlessly opens to the family room and dining area. A covered porch off the dining and family rooms, a versatile study, a formal dining room with elegant wainscoting, and a cozy guest suite complete this stylish and functional space.
Second Floor Plan
Design Features




About Greybrook Homes
Craftsmanship.
Each home Greybrook builds showcases the great skill and care of their team. They focus on using high-quality materials that last long and look beautiful. Every detail, big and small, is carefully checked to make sure everything is perfect. This dedication to craftsmanship means every Greybrook Home is not just built to look good, but also to stand the test of time.
Commitment.
Greybrook Homes is deeply committed to fostering a sense of community and service. They firmly believe that the best businesses are those that serve others, and they embody this philosophy by consistently extending a helping hand both to their clients and within their team.
Exceptional.
Greybrook Homes prides itself on creating beautiful, well-crafted residences that combine the convenience of pre-selected features with the charm and exclusivity of luxury living. This approach allows them to deliver exceptional homes that are ready for immediate move-in, perfect for those eager to embrace a refined lifestyle in a stunning new home.







